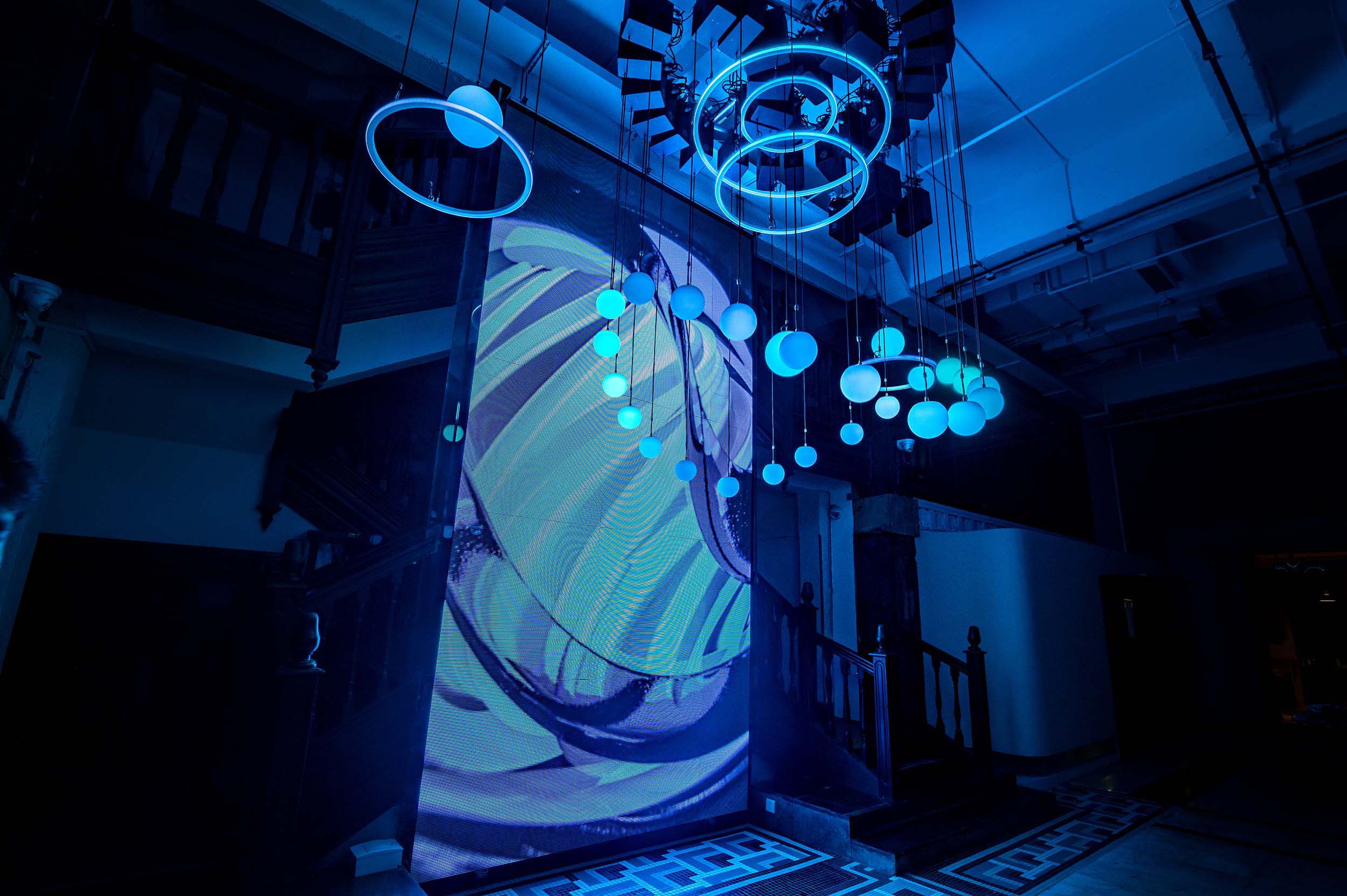
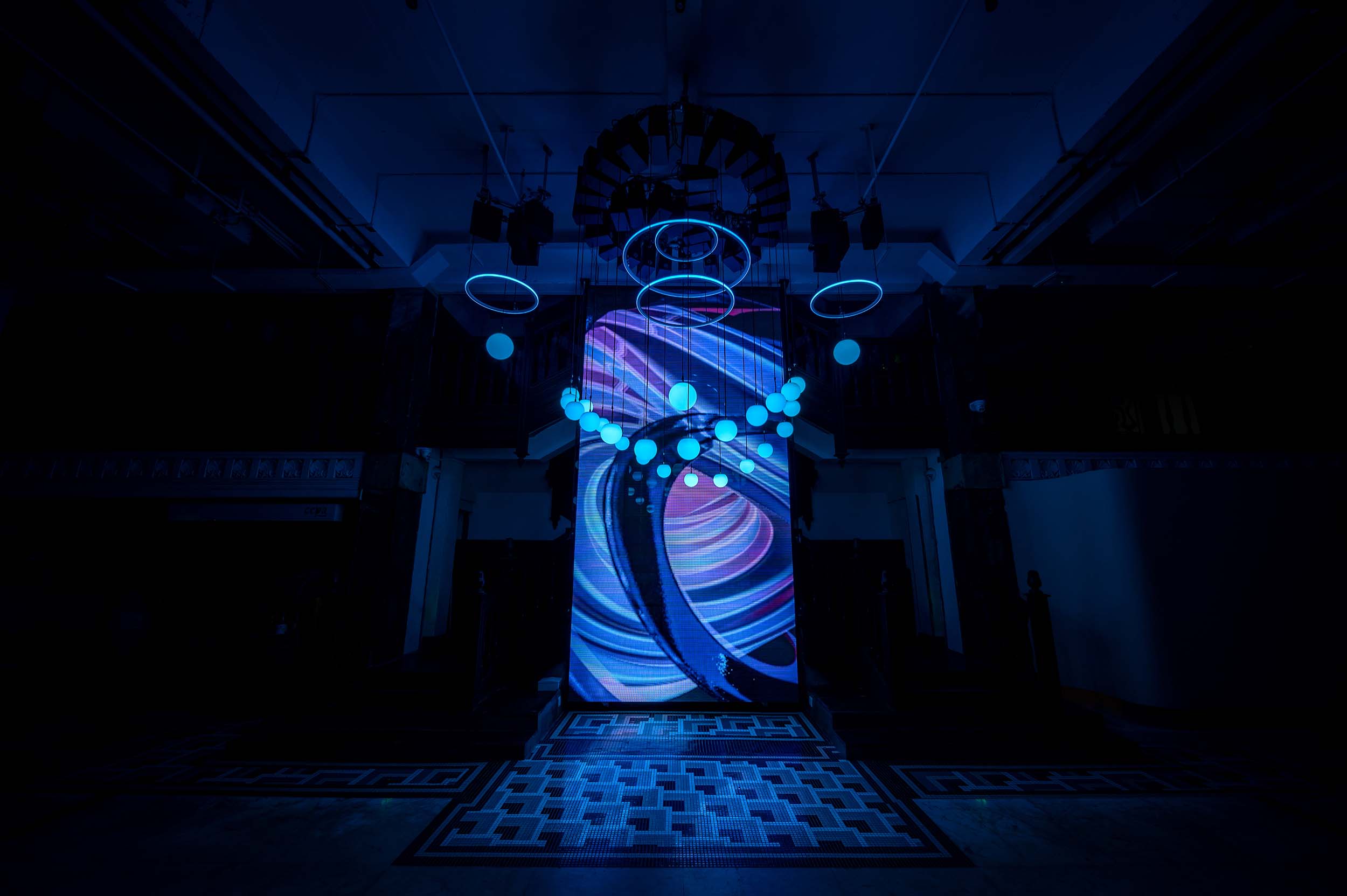
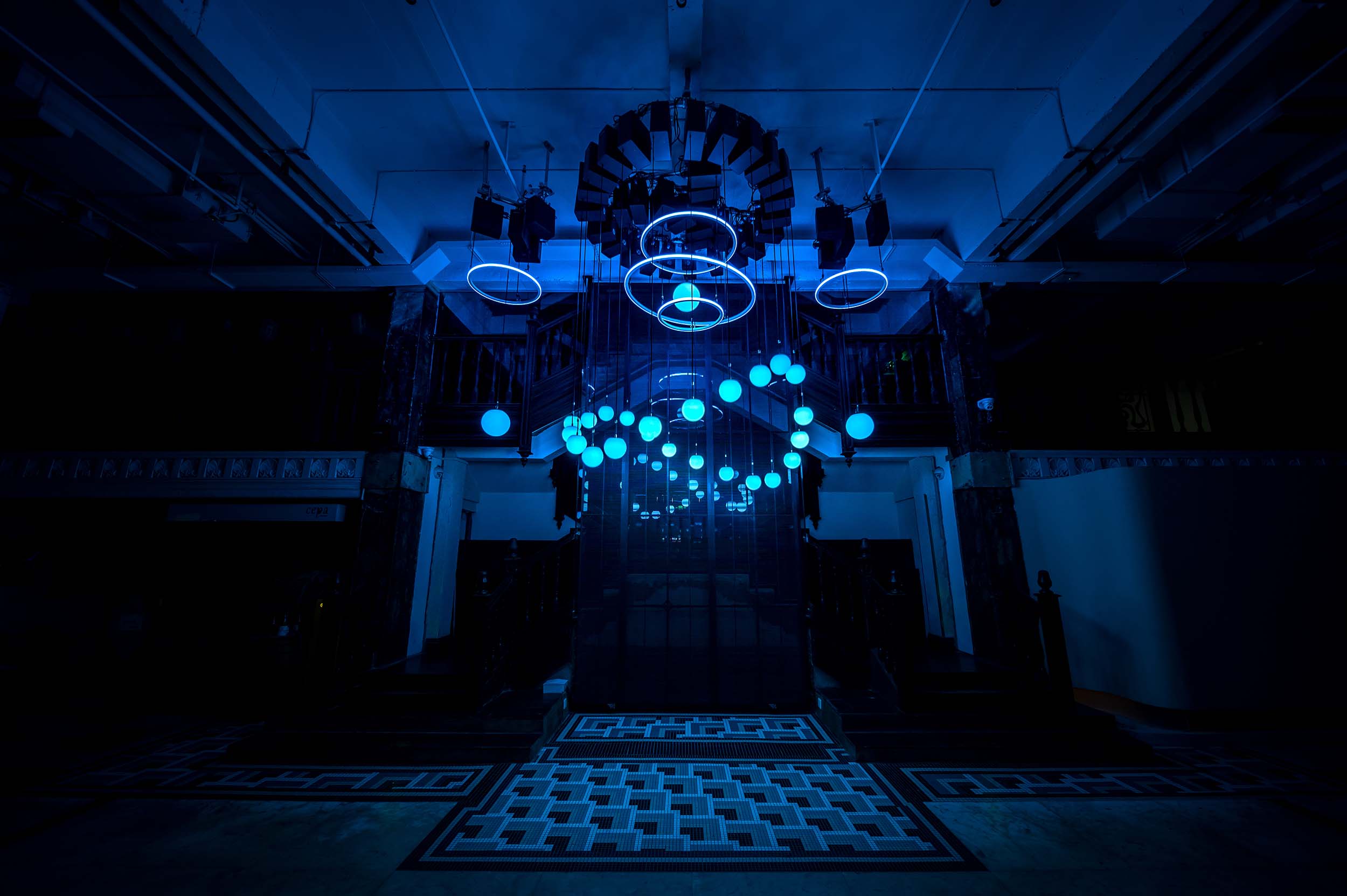
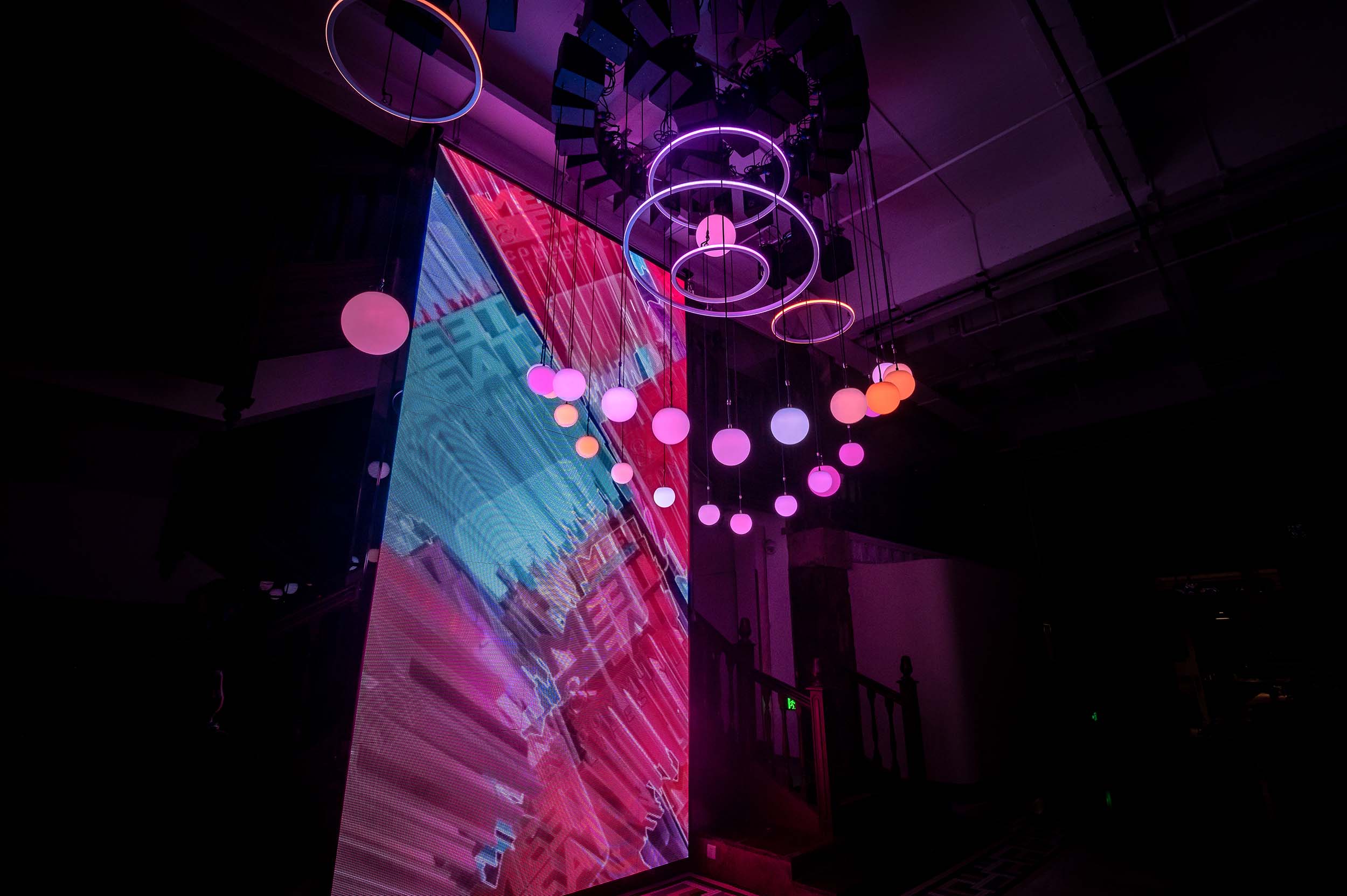
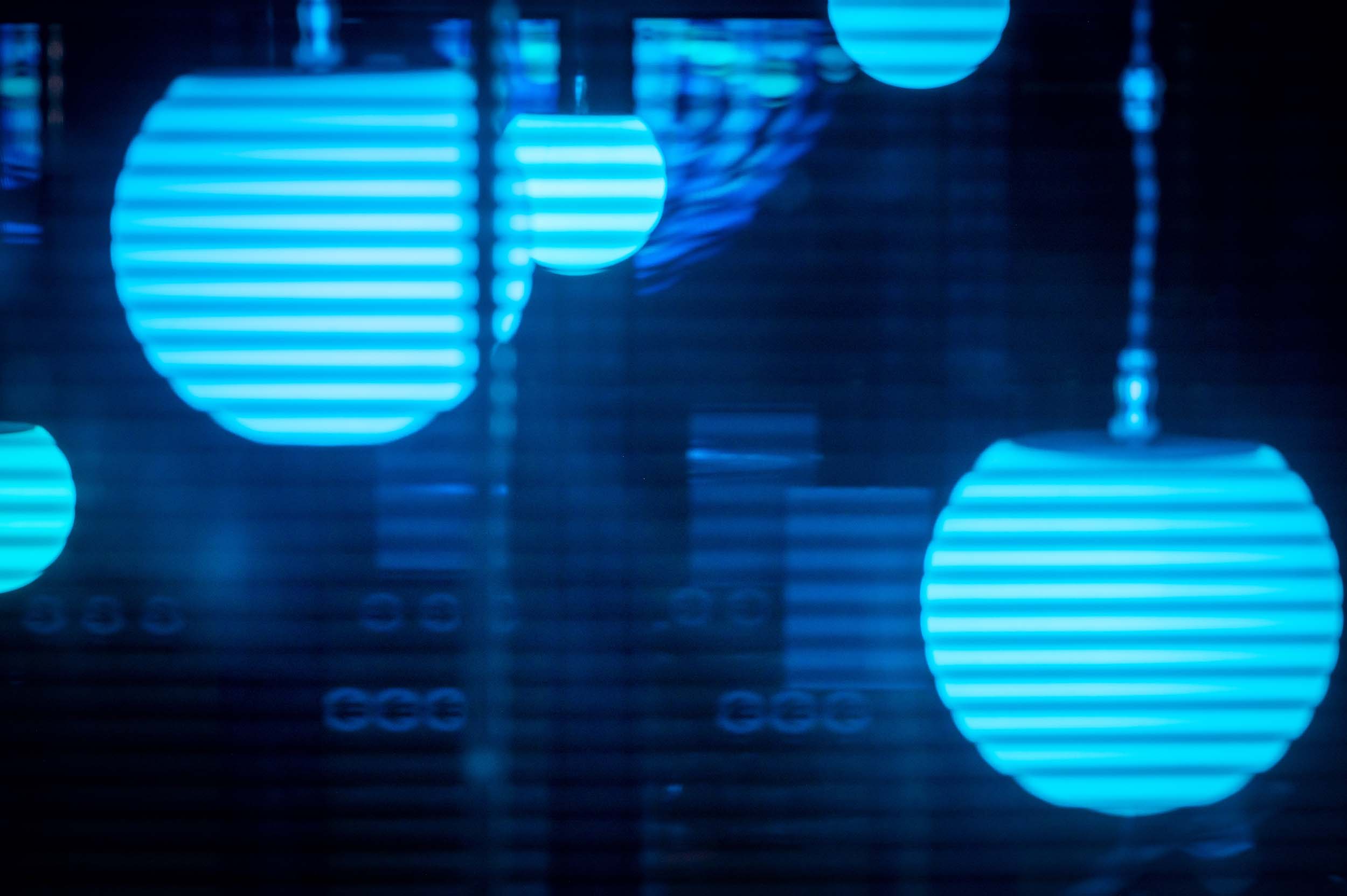

BUOYANT SPHERES
Type: New media art installation
Design: Abudi Baradi / Antonio Minonne
Client: TBC Neighbour
Status: Completed Autumn 2021
Location: Shanghai TBC Gubei store(CHINA)
Photo/Video: Luca LoSchiavo
The hectic life in Shanghai has made relationships between people more distant. As soon as there is some free time, people tend to meet up with a few friends to spend time together. If there is an interesting place with ample spaces where one can chat freely with a few friends and enjoy a wide selection of food, that place is MEET&EAT in Gubei, Shanghai.
MEET&EAT is the third food court project created by TBC Group. We designed an interactive installation for this emerging multifunctional space in the city. At the beginning of 2021, TBC Group acquired this building, deciding to create a cultural community that combines dining, culture, fashion, and art. The TBC Group team had already created More than Eat on Julu Road in 2018, leaving many with an indelible impression of the colorful brushes in the center of the hall. Similar to a revitalization of an old neighborhood, More Than Eat focuses on 'Eat', while MEET&EAT clearly emphasizes 'MEET', aiming to highlight the social aspect of the multifunctional space in their second commercial project.
We intervened right at the main entrance. Initially decorated with floral tiles, the tall hall still retains the staircases on both sides leading to the four floors, reminiscent of the salons of affluent families from the belle époque of Shanghai, with a rigorous and symmetrical arrangement along a central axis. The solid wood stairs, now dated, creak slightly underfoot. Although this area has urban archaeological value, it clashed somewhat with TBC's idea of creating a multifunctional but primarily youthful culinary space. Unable to modify the building structure, how could we improve the spatial experience?
After visiting the entire site, our team proposed a light interactive installation. By designing multi-level circular lights that can move freely and change color in real-time, we took advantage of the height of the first floors. To maintain visual continuity and space transparency, we installed a semi-transparent screen that spans the stairs up to the roof. This design also serves to reduce the visual impact of the dated stairs in the background.
Using creative coding, we developed an integrated system of visual control, lighting, and mechanics. The system autonomously recreates the visual and mechanical effects of the entire apparatus. The installation screens and the 41 lifting mechanisms can operate and control themselves independently. The colors of the rings and luminous spheres automatically adapt to the screen content without needing additional settings. Besides the integrated design content, at nesso.design, we created more open-source interfaces. The luminous sphere installations can be programmed for various holidays, transforming into warm Christmas decorations or festive red lanterns for the Chinese New Year.
Compared to traditional methods, this approach greatly expands possibilities, giving greater versatility to artistic installations. More importantly, as the focal point of the entire multifunctional culinary space, the mechanical artistic installation BUOYANT SPHERES immediately attracts attention, creating an unforgettable experience.


